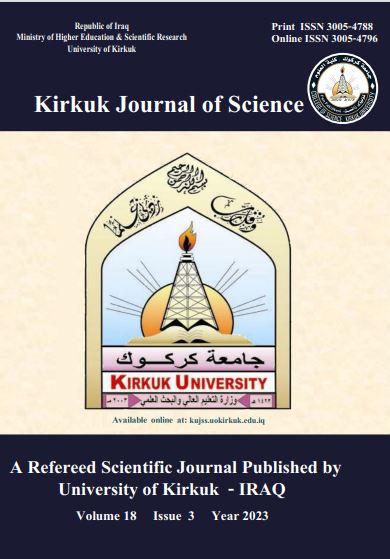Abstract
This research aim to evaluate the concise rocedure for analysis and design of
Reinforced concrete structure to resist internal blast pressure. This evaluation will be
locate the required thickness of the roof structure in addition the quantity , ship and
connection mechanism of steel reinforcement. In order to verify the asuracy of the
theoretical analysis and design procedure of Reinforced concrete roof structure to resist
internal blast pressure. It was intended to carry out a field test for the structure designed
after specified the internal dimensions of the structure (3.30*3.30*2.60)m , charge
weight (1.5) kg and the ecommended degree of protection usually in terms of ductility
ratio= 2.0.The natural period and the dynamic load factor were also calculated for the
above structure .The objective of the test was justified since no scabbing from the roof
was observed this means the thickness (25) cm of roof can keep all the out side
individuals, equipment and buildings safe and away from the danger of fire and
fragmentation during the period of blast pressure . The individuals and equipment
should be kept clear away from the venting zone. A good agreement was found
between the. theoretical and experimental results.
Reinforced concrete structure to resist internal blast pressure. This evaluation will be
locate the required thickness of the roof structure in addition the quantity , ship and
connection mechanism of steel reinforcement. In order to verify the asuracy of the
theoretical analysis and design procedure of Reinforced concrete roof structure to resist
internal blast pressure. It was intended to carry out a field test for the structure designed
after specified the internal dimensions of the structure (3.30*3.30*2.60)m , charge
weight (1.5) kg and the ecommended degree of protection usually in terms of ductility
ratio= 2.0.The natural period and the dynamic load factor were also calculated for the
above structure .The objective of the test was justified since no scabbing from the roof
was observed this means the thickness (25) cm of roof can keep all the out side
individuals, equipment and buildings safe and away from the danger of fire and
fragmentation during the period of blast pressure . The individuals and equipment
should be kept clear away from the venting zone. A good agreement was found
between the. theoretical and experimental results.
Abstract
يهدف هذا البحث للتوصل الى الطريقة المثلى لتصميم المنشات المقاومة لموجات العصف الداخلية بحيث يمكن اتباعها من قبل الدوائر التصميمية، ويشمل هذا تحديد السمك لجزء من أجزاء المنشأ وهو السقف وتحديد فولاذ التسليح من حيث الكمية والشكل واسلوب الربط . كذلك التحقق من دقة الطريقة التصميمية من خلال اجراء الفحص الميداني المنشأ الذي يتم تعريضه إلى موجة عصف داخلية.تم اختيار منشأ بابعاد (3.3 * 3.3 * 2.6) متر . وعلى أساس تعريضه إلى مصدر موجة عصف زنة الشحنة (1.5) كغم داخل المنشأ وان درجة الحماية المعتمدة هي بدلالة نسبة المستمطلية والبالغة ( 2 ) حيث تم حساب التردد الطبيعي معامل التحميل الديناميكي للمنشأ اعلاه. حيث تم الاستنتاج بأن السمك (25) سم للسقف حقق الحماية من التشظية والحريق للمتواجدين خارج المنشأ، وكذلك يعتبر اقل سمك اقتصادي ممكن ولذلك اظهرت نتائج الفحص الميداني دقة طريقة التحليل والتصميم الديناميكي للمنشآت المقاومة لموجات العصف الداخلية ويعتبر التصميم ناجحا لاستيفاء المتطلبات الاساسية المتوخاة .
Keywords
الطريقة، المثـلى، لتحليل، تصميم، سقف، منشأ خرسـاني، متعرض
